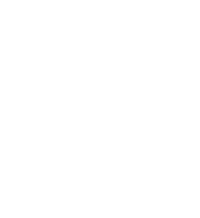

Mr. Jones strikes up a conversation
Monumental warehouse, Amsterdam
Interior
“Mr. Jones strikes up a conversation” is gestart met een bijzonder gesprek met de opdrachtgever die ons de vraag stelde of we een ruimte konden creëren waarin het luxe dynamische stadsleven op slechts 63m2 kon plaatsvinden.
Samen eten moest hierin een centrale plek krijgen waarbij de ruimte moest prikkelen tot bijzondere gesprekken.
Alle wensen van de opdrachtgever zijn vertaalt naar een plan waarin het gebruik van de ruimte centraal stond. Tijdens het ontwerpproces hebben we nagedacht over welke emoties passen bij het gebruik om zo een extra laag in de architectuur te brengen.

Op het grid van de monumentale balken hebben we houten ‘blokken’ ontworpen, die zowel aan de binnenkant als aan buitenkant geprogrammeerd zijn, hierdoor valt er altijd iets te ontdekken en krijgt verkeersruimte een dubbele functie. De blokken bedienen alle naastgelegen ruimtes van haar functies en zijn met ingenieuze doorzichten met elkaar verbonden.

In nauwe samenwerking met kunst- en ambachtslieden werd het project voor vier jaar omgedoopt als architectenlab waarbij we alles naar de hand konden zetten van de wensen van de opdrachtgever. Hiermee werd het project een ‘Gesamtkunstwerk’ waarin alles ontworpen is en in eigen beheer is gemaakt.



De woning van 63m², die zich op de tweede verdieping bevindt, begint na binnenkomst met het betreden van een houten ‘navelstreng’ als trap. De de trap is uit één boomstam gemaakt waardoor de treden van verschillende zaagdelen van de stam, (kwartiers, half-kwartiers en dosse), als een loper onder je voeten wordt gepresenteerd.



Wanden, die uit het centrale blok te trekken zijn kunnen de ruimtes van elkaar scheiden maar ook verbinden, daarmee is een ‘salon-eetopstelling’ in een handomdraai gemaakt. Eenmaal de wanden in het blok geschoven ontstaat er een open plattegrond – de loft



De materialen die uitgekozen zijn voor dit project zetten hun oorspronkelijke eigenschappen voort in het ontwerp.
Zo lopen houtnerven van geselecteerde eikenbomen door in de fronten van de kasten en vormen de aders van het marmer een boom in de hoek van de badkamer.








Zoals er snijplanken uit het keukenblok te drukken zijn, ligt het scheergerei in een op maat gemaakte lade. In de garderobe is voor de handschoenen speciaal een kastje ontworpen en verstelbare hoedensteunen in jaren 20 Bauhaus-slijl.












Wonen, huisrestaurant
63m²
Jurrit van der Waal
Particulier
van bergen architectura
J. Hendriks Meubelmaker
Anton de Gruyl
Huiser & de Witt
Ferry Griekspoor
Tetterode
C.M van Bergen
